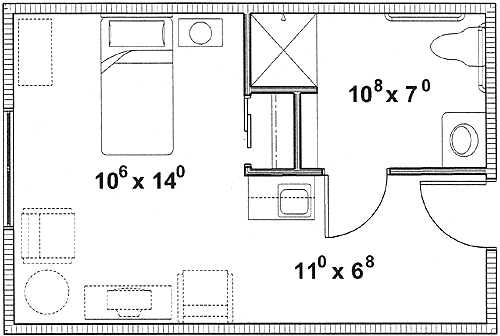One Bedroom & Studio Apartments Available
Each apartment is designed for comfort, privacy, and safety. All apartments include an emergency call system, security and fire detection sensors. The apartments are wheelchair and walker accessible and include light switches positioned relatively lower on the walls and electrical outlets positioned relatively higher on the walls. Each apartment has a private bathroom with a walk-in shower, shower seat, grab bars, and emergency pull cord. Each apartment also has a kitchenette which features a sink, counter, and spacious upper and lower cabinets. The One-bedroom apartments includes a refrigerator as well.
*All apartments are large enough to accommodate each resident’s treasured possessions.
ONE BEDROOM ACCOMMODATIONS
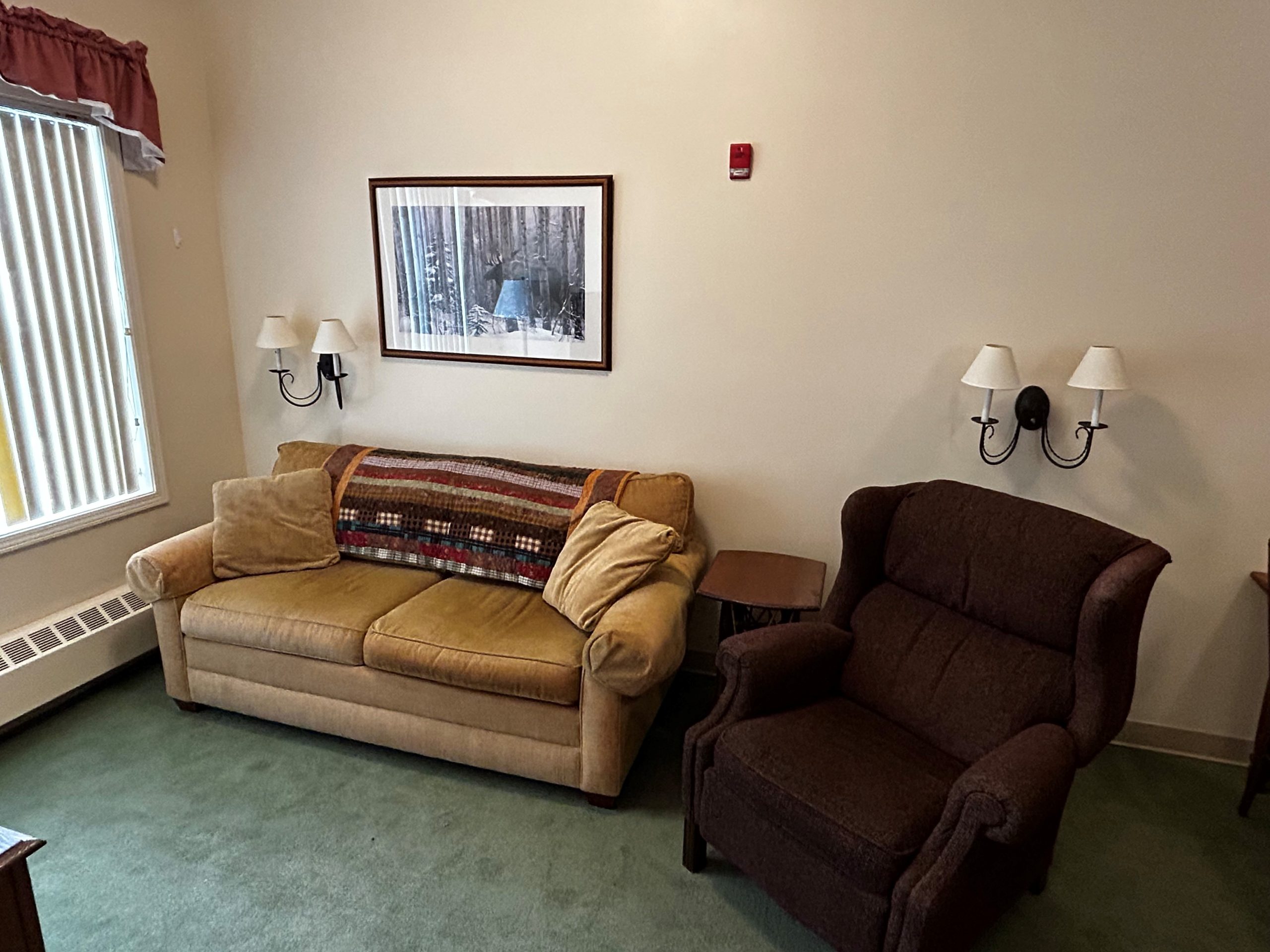 All units have a private bathroom with walk-in shower, shower seat, grab bars and emergency pull cord. A kitchenette features a sink, spacious upper and lower cabinets and small refrigerator. Units will be furnished and have the following:
All units have a private bathroom with walk-in shower, shower seat, grab bars and emergency pull cord. A kitchenette features a sink, spacious upper and lower cabinets and small refrigerator. Units will be furnished and have the following:
- Wall-to-wall carpeting
- Emergency call buttons
- Wheelchair and walker accessibility
- Light switches positioned relatively lower on the walls
- Electric outlets positioned relatively higher on the walls
- Pre-wiring for basic cable television service
- Telephone hook-ups
- Closets in both the bedroom and bathroom
Kitchen:
- Small fold away kitchen table and chairs
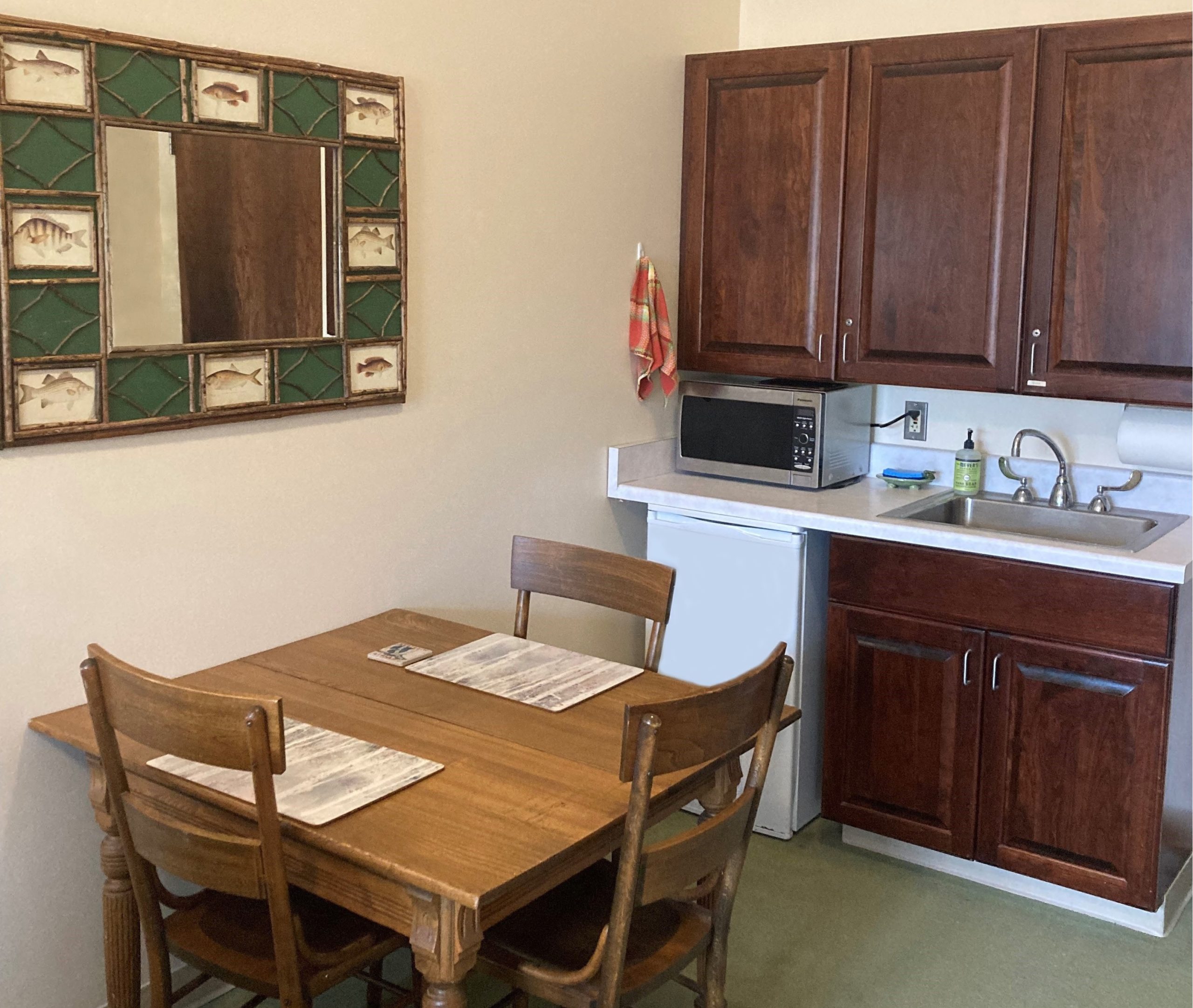 Living room:
Living room:
- Love seat
- Television stand
- Recliner
- End tables
- Table lamps
- Sofa mirror
- Window treatments
Bedroom:
- Headboard
- Chest of drawers
- Bedside chest
- Television stand
- Table lamp
- Bedroom Mirror
- Coordinating window treatments and bedding
One-Bedroom Layout
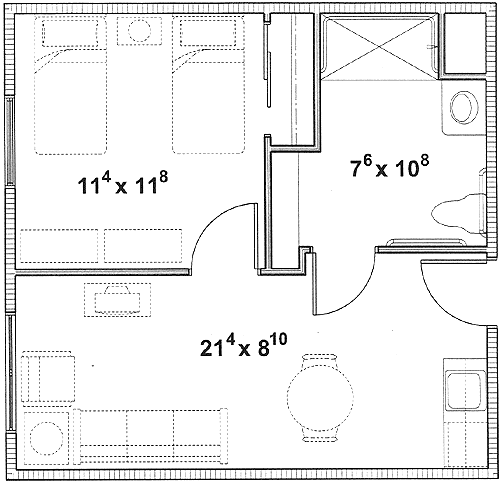
STUDIO ACCOMMODATIONS
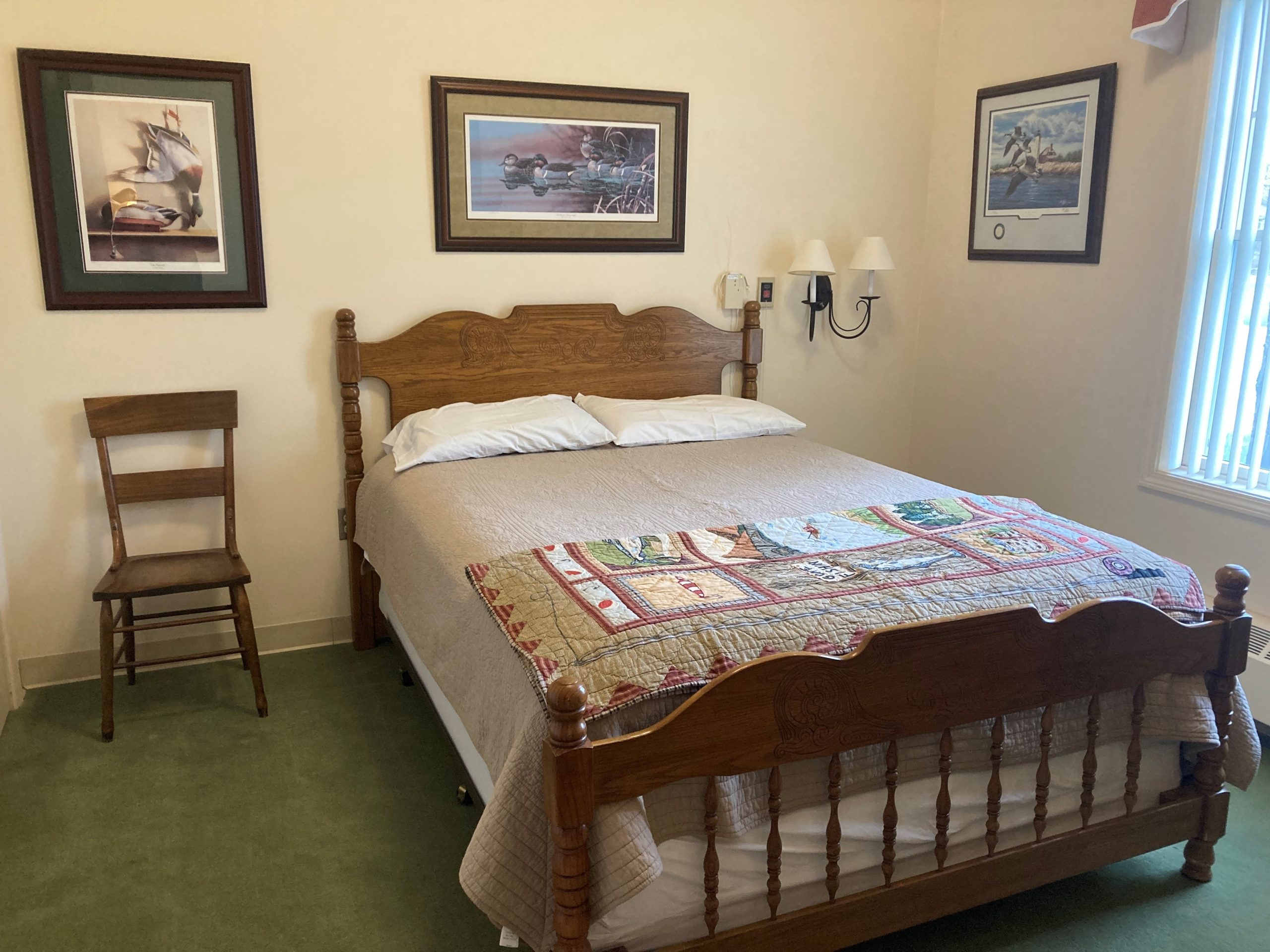 All units have a private bathroom with walk-in shower, shower seat, grab bars and emergency pull cord. A kitchenette features a sink, spacious upper and lower cabinets.
All units have a private bathroom with walk-in shower, shower seat, grab bars and emergency pull cord. A kitchenette features a sink, spacious upper and lower cabinets.
Units will be furnished with the following:
- Wall-to-wall carpeting
- Emergency call buttons
- Wheelchair and walker accessibility
- Light switches positioned relatively lower on the walls
- Electric outlets positioned relatively higher on the walls
- Pre-wiring for basic cable television service
- Telephone hook-ups
- Closets in both the bedroom area and bathroom
Kitchen:
- Small fold away kitchen table and chairs
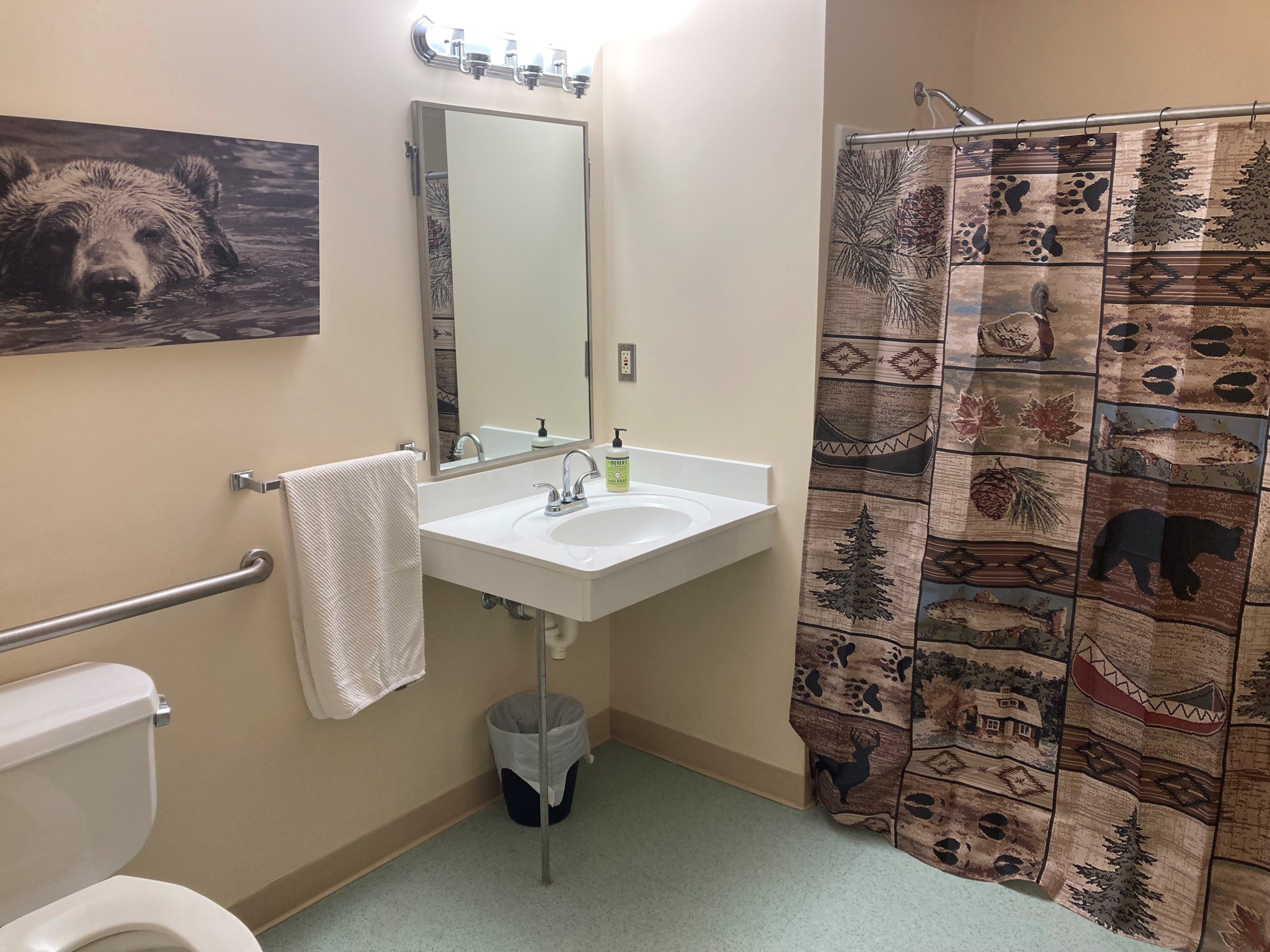 Living room:
Living room:
- Love seat
- Television stand
- Recliner
- End tables
- Table lamps
- Sofa mirror
- Window treatments
Bedroom area:
- Headboard
- Chest of drawers
- Bedside chest
- Table lamp
- Bedroom Mirror
- Coordinating window treatments and bedding
Studio Layout
